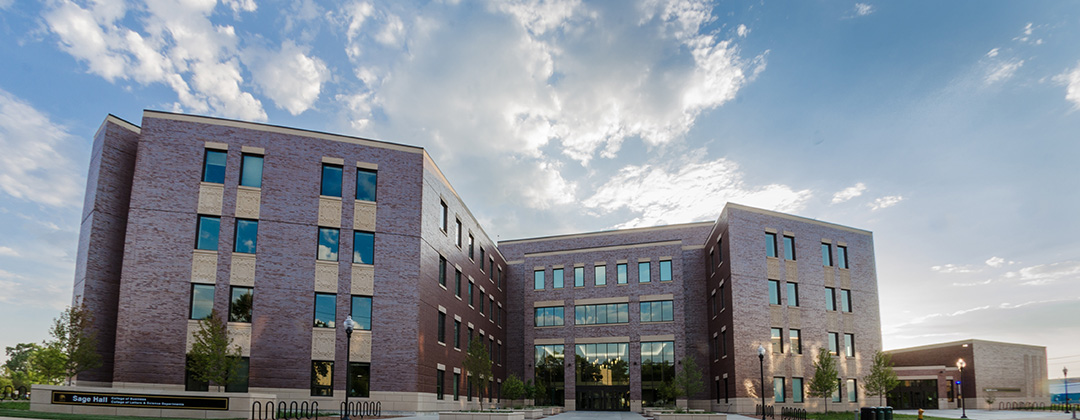
Submit work requests, check status of work orders.
Submit a key request for new employees, replacement keys, or card access requests.
Submit a work request for new furniture or building renovations.
Surplus Furniture & Office Supplies
Does your office at UWO need furniture or supplies? Check our surplus supplies first before purchasing new items.
Submit a material request to order items from Central Stores.
All official name badge and signage at UW Oshkosh is ordered through Planning and Construction in Facilities Management, complete one of the following forms.
Important Dates
Steam Shutdown Dates:
June 9th-14th, 2024
Electrical Shutdown Dates:
August 24, 2024
The Facilities Management Office will be closed on the following holidays:
New Year’s Day
Martin Luther King Jr. Day
Memorial Day
4th of July
Labor Day
Thanksgiving Day
Christmas Day
